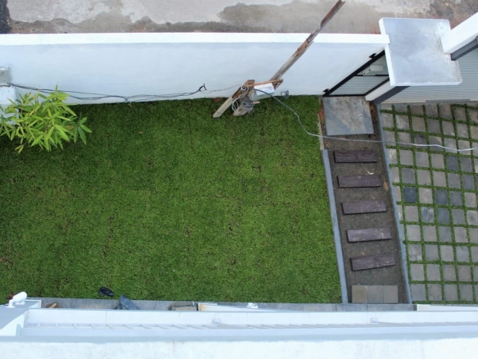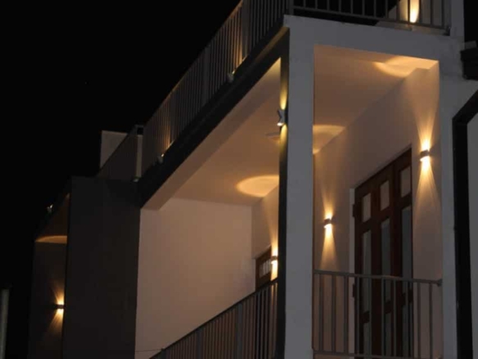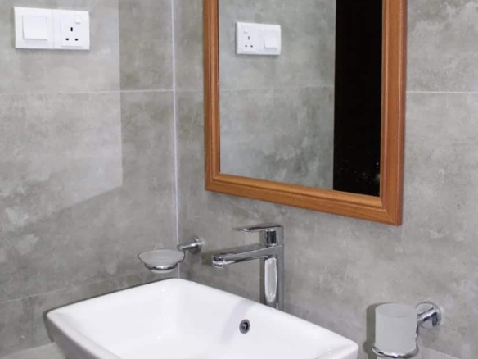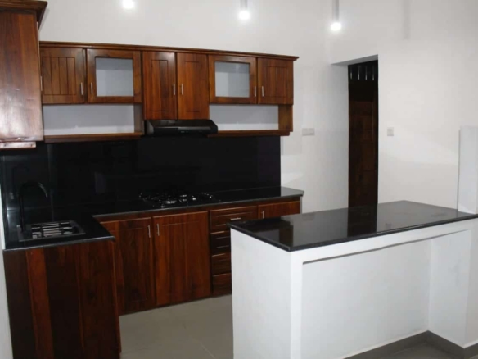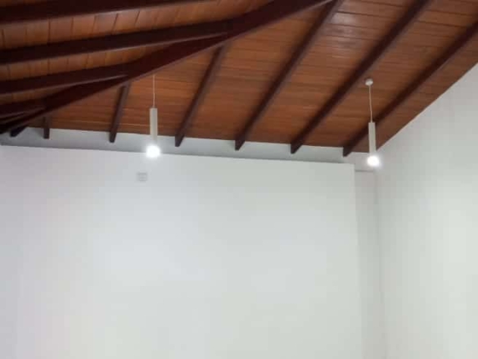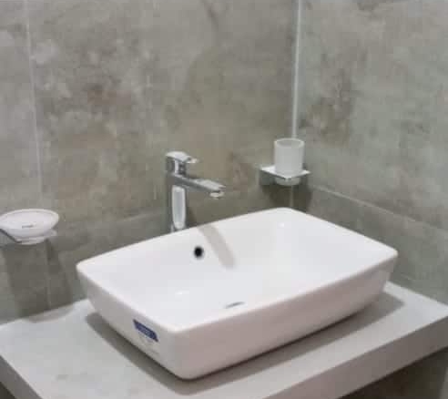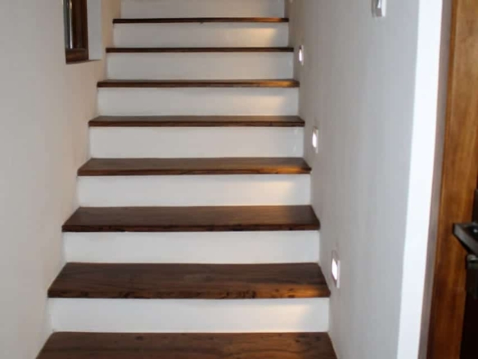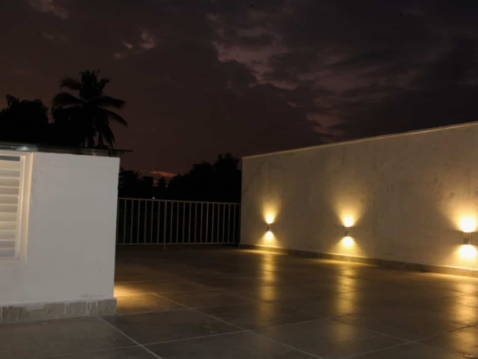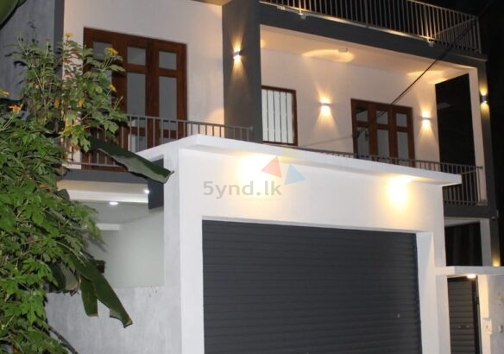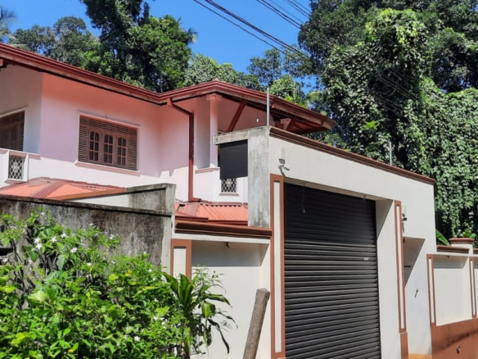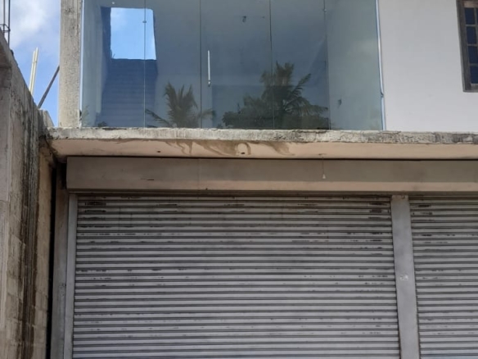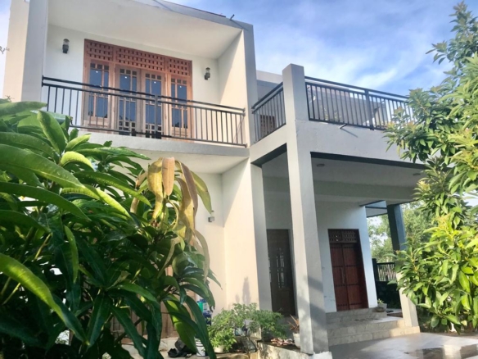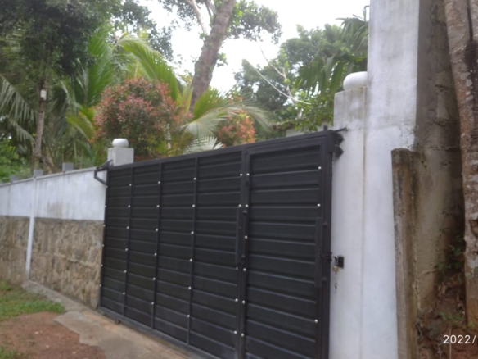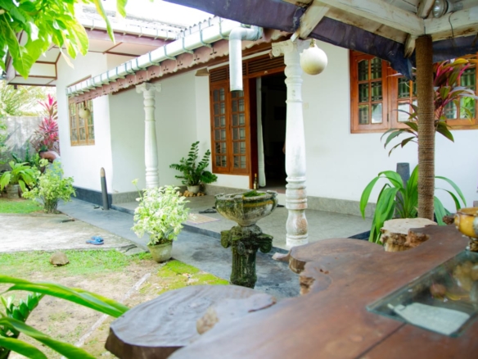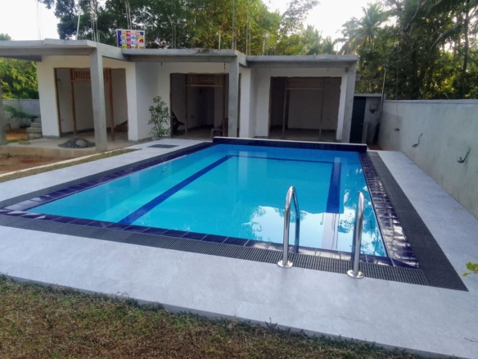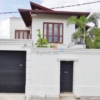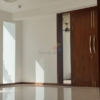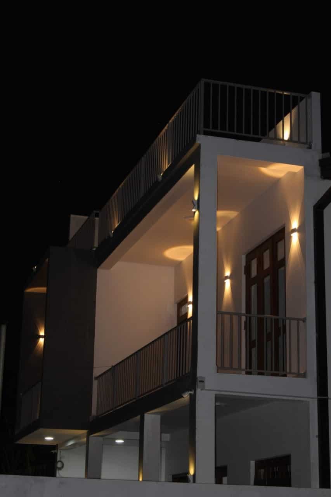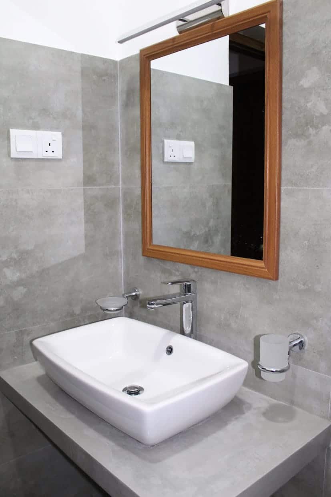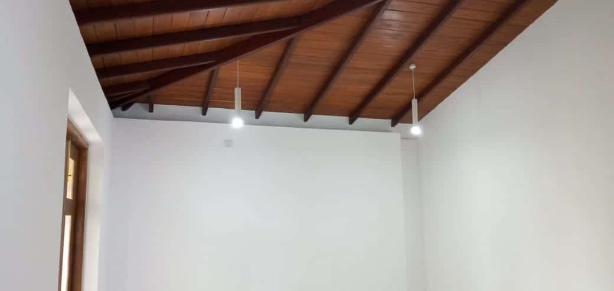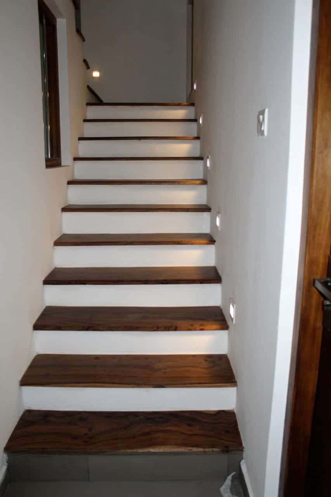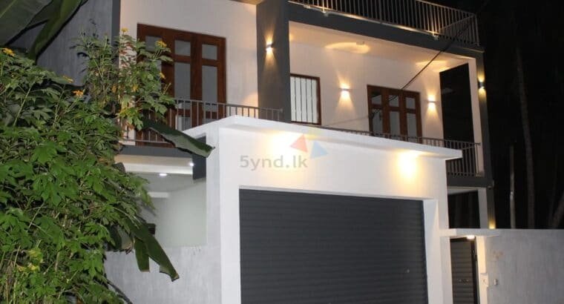Overview
- House
- 5
- 4
- 3150 sqft
- 17730
- 8 Perches
Description
Luxury House For Sale in Galle
Rs 30,000,000
Address: Karapitiya, Galle.
Beds: 5Baths: 4 / Toilet: 1
House Size: 3,150.0 Sqft Land Size: 8.0 Perches
200m To The Karapitiya Hospital.
Ready to Occupy On End of December 2020.
Deion
Architecturally Designed Luxury 3 Story House For Sale At Karapitiya, Galle.
Deion
– Land Extent: 8.00 Perch | Total Floor Area: 3150 Sq.Ft. | 3 Stories
Ground Floor – 1250 Sq.Ft.
-Double Car Porch
-Living Area
-Dining Area
-Pantry
-Wet Kitchen
-Visitor’s Bed Room
-Bath Room
-Servant’s Bed Room
-S/ Bath Room
– Landscaped Front & Rear Garden.
First Floor – 1200 Sq.Ft.
-Master Bed Room With Attached Bath Room
-Two Bed Rooms
-Common Bath Room
-T.V. Lobby
-Family Living
-Private Balconies For Each Room.
Second Floor – 700 Sq.Ft.
-Open Terrace
-Toilet & Wash Basin.
Other Details
– A/C Master Bed Room.
– 3 Bed Rooms with Provision For A/C.
– 3 Bath Rooms Completed With “American Standard” Sanitary Ware & Taps.
– 3 Modern Bath Rooms with Hot Water Facilities.
– “Rocel” Floor Tiles For All Floors.
– 3 Phase Electricity with “Orange – AKOYA” Switches & Accessories.
– Water Connection.
– 2000l Water Storage Tanks With Pressure Pump.
– Filtered Drinking Water.
– Kempus Roof Structure With Lunumidella Ceiling,
– Teak Doors And Windows Finished With “JAT” Waterbase.
-“Vista” Door Locks (5 Years Warranty) With “Melva” Brass Fittings.
– Kumbuk Stair Case.
– “ELBA” Cooker Hob with Hood.
– Solid 9″ Brick Walls Finished With “Dulux” Filler, Emulation & Weather Shield.
– Granite Tops With Teak Pantry Cupboards.
– Remote Roller Shutter.
– CCTV.
– Video Door Caller System.
– Modernized Led Light System with Security Light System.
– 7’ Height Front Boundary Wall & 6’ Height Side Boundary Walls.
– Many More…..
Location
6.068406 , 80.230324
Address
Open on Google Maps-
Address: Karapitiya, Labuduwa, Galle District, Southern Province, AKMEEMANA, Sri Lanka
-
City: Galle
-
Zip/Postal Code: AKMEEMANA
-
Area: Akmeemana
Details
Updated on March 13, 2023 at 12:32 pm-
Property ID HZ17730
-
Price Rs30,000,000 (Negotiable)
-
Property Size 3150 sqft
-
Land Area 8 Perches
-
Bedrooms 5
-
Bathrooms 4
-
Property Type House
-
Property Status For Sale

