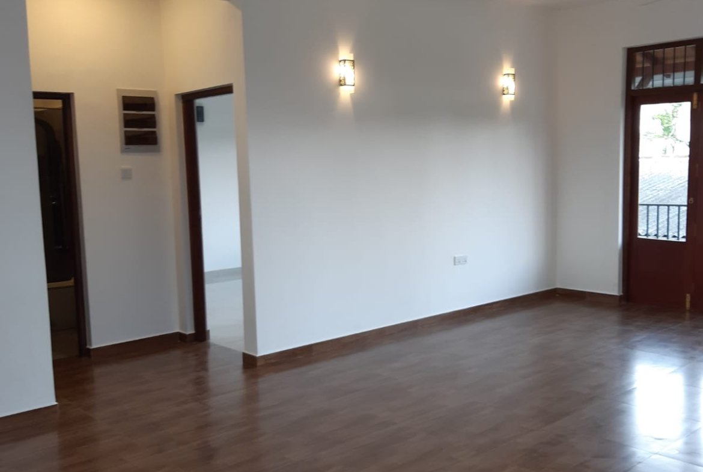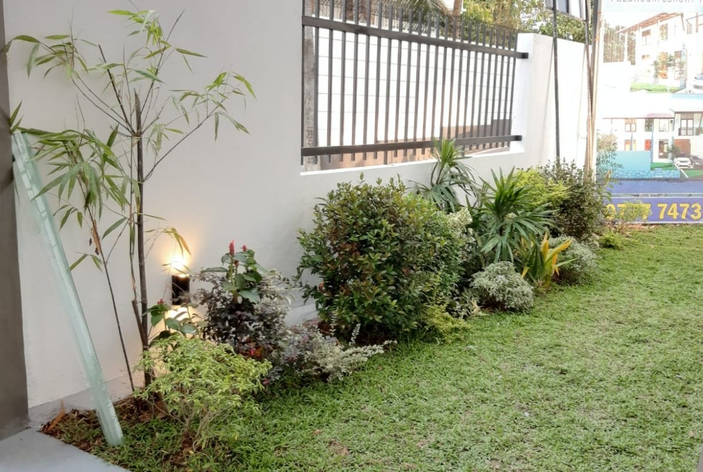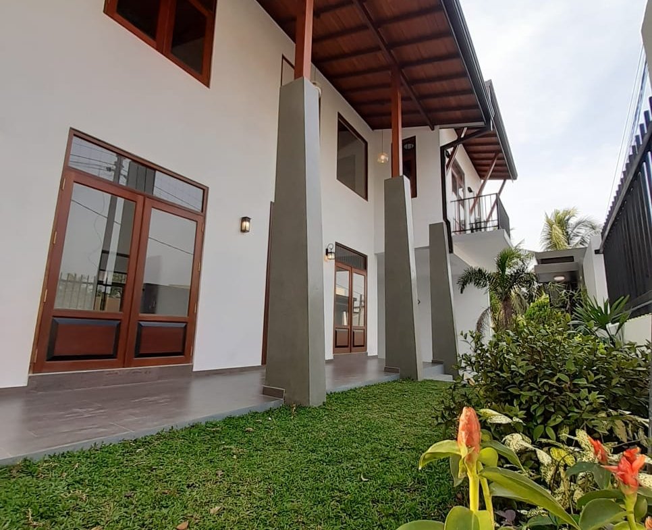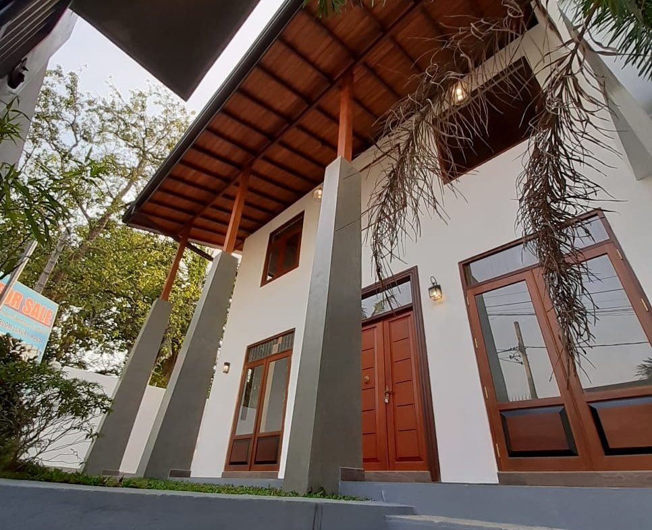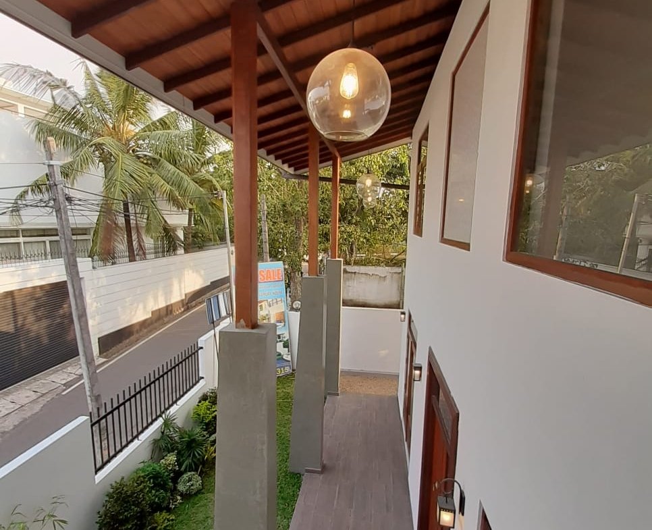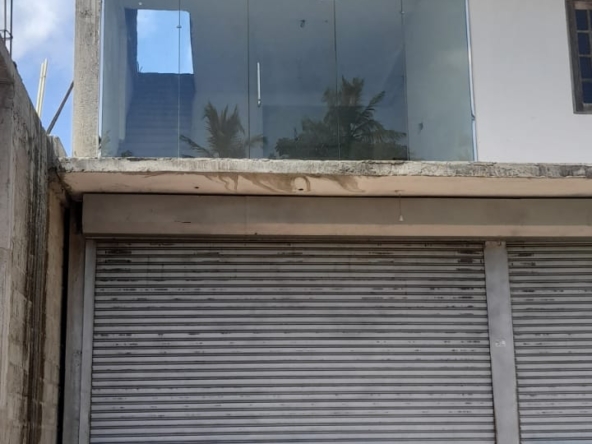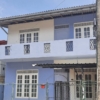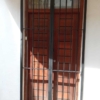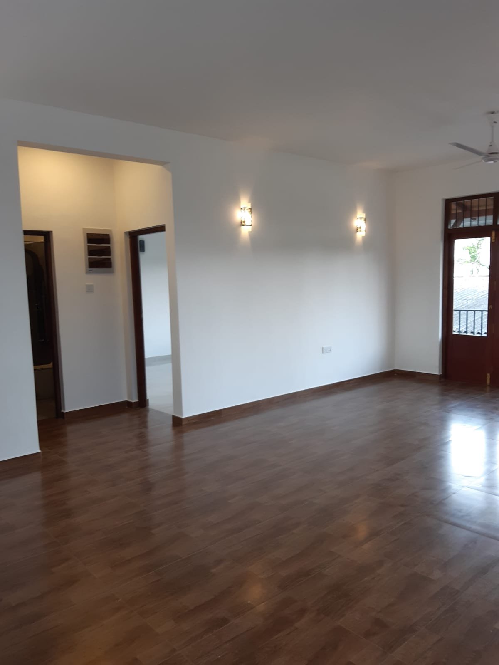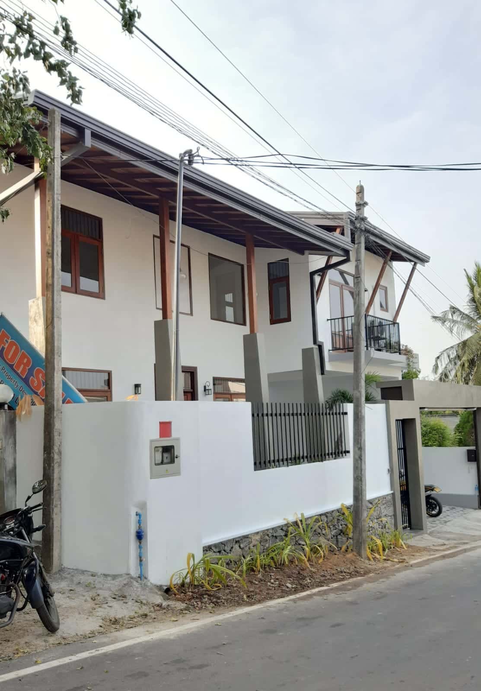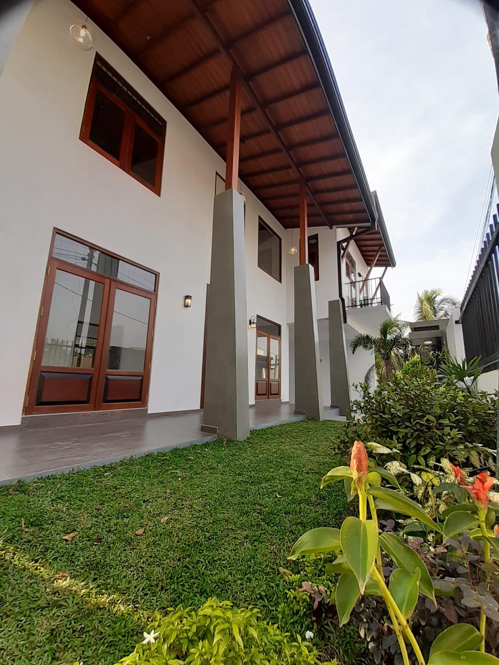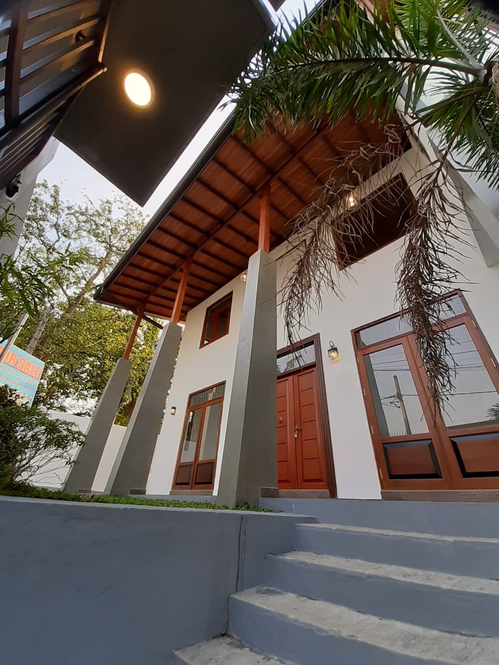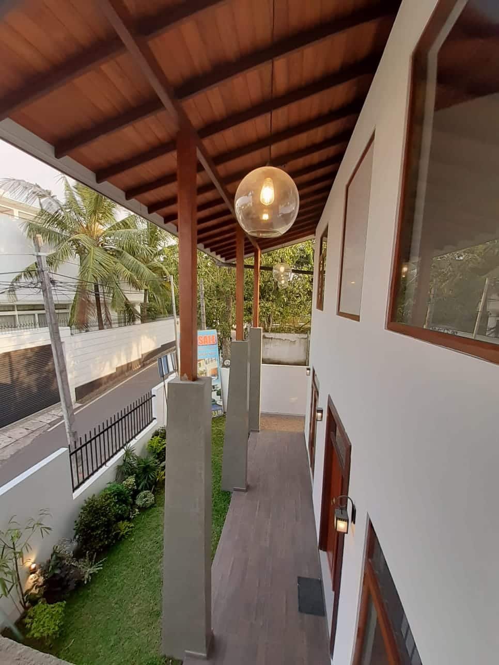Overview
Property ID: HZ25221
- House
- 2
- 2
- 3600
- HZ25221
Description
Brand New 3 Story House For Sale In Thalawathugoda
3600 s/feet on 10.5 p. land
ground floor
1 airconditioned bed room ,
wash room ,living/ dining area, pantry , kitchen, survents quarters
verandah
kitchen cupboards with granite top & 4 burner cooker / oven.
modern pantry cupboards with Quartz top .for pantry.
2 vehicle parking space
landscaped garden
2nd floor
3 airconditioned bed rooms,
2 wash rooms
tv lobby
balconies
3rd floor
rooftop area
shower cubicles with tempored glass
Pressure pump
100 % brick walls
Doors/windows- mahogani timber
Roof – timber ceiling with exposed rafters
solar hotwater-
remote controlled roller shutter –
4 aircon -12000 btu
3 phase electricity
Address
Open on Google Maps- Address Thalawatugoda - Kalalgoda road- gramodaya mawatha
- City Colombo
Details
Updated on March 13, 2023 at 12:08 pm- Property ID: HZ25221
- Price: LKR55,000,000
- Property Size: 3600 sqft
- Bedrooms: 2
- Bathrooms: 2
- Property Type: House
- Property Status: For Sale

