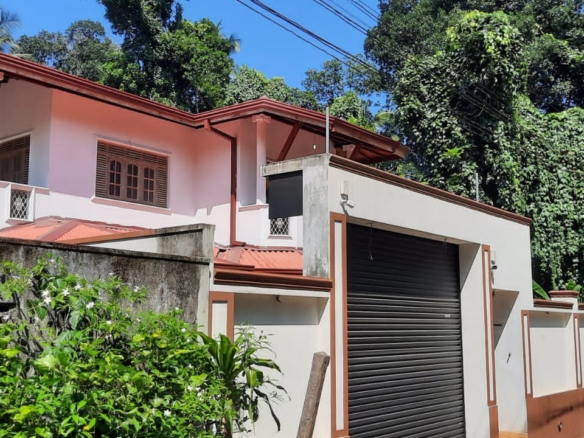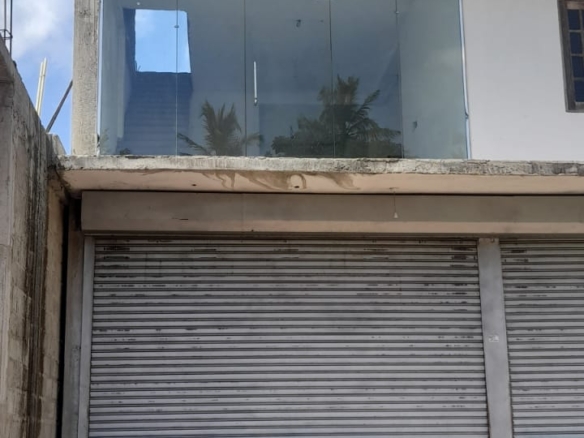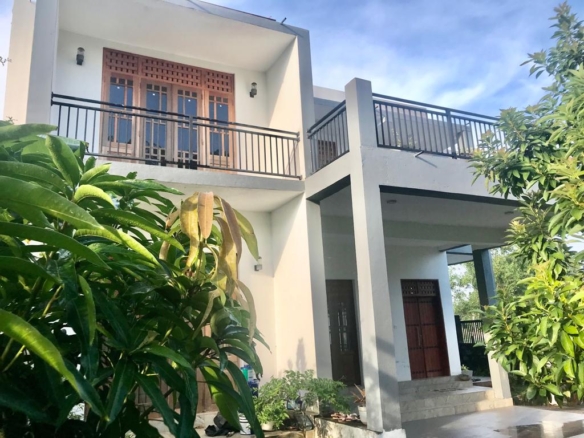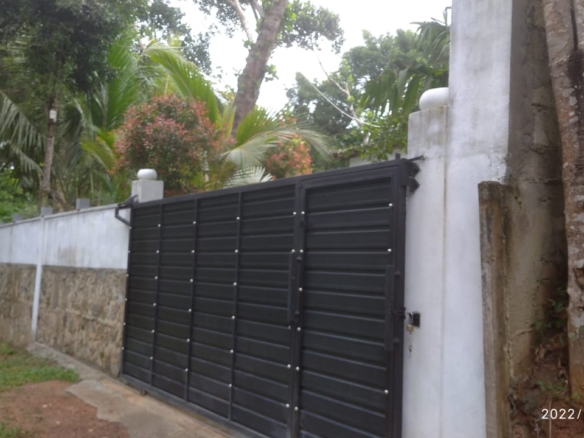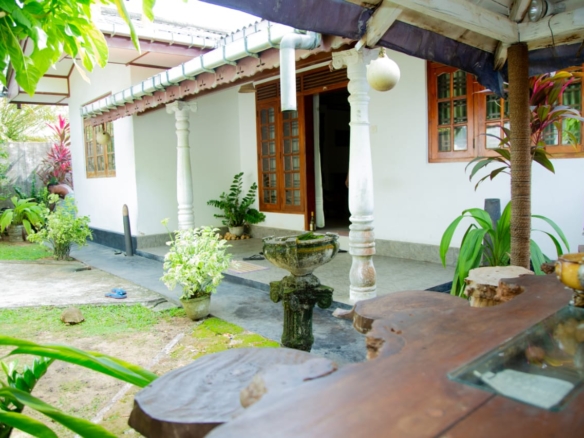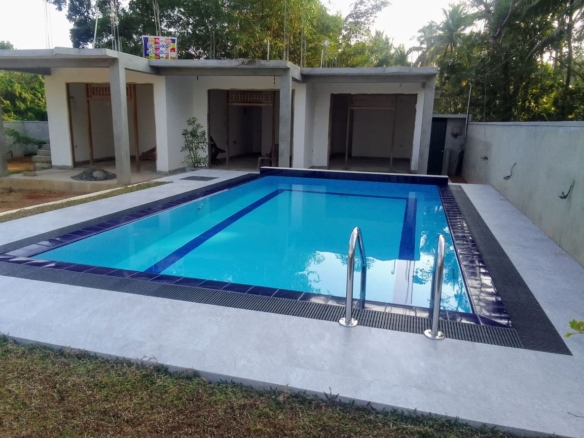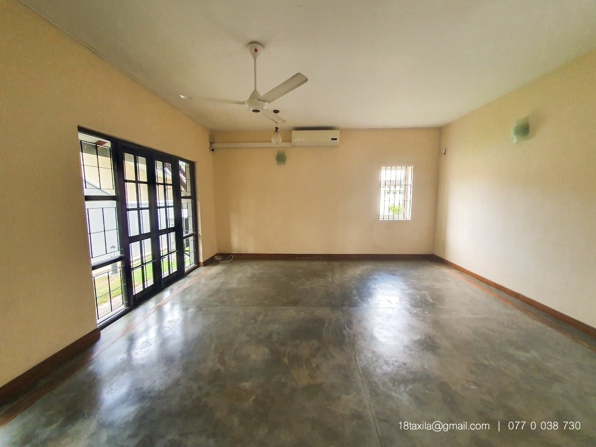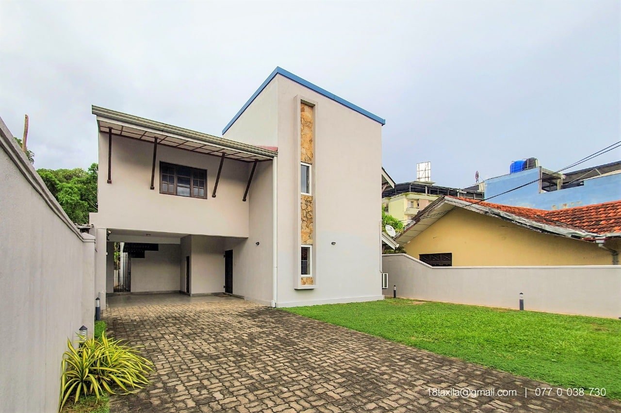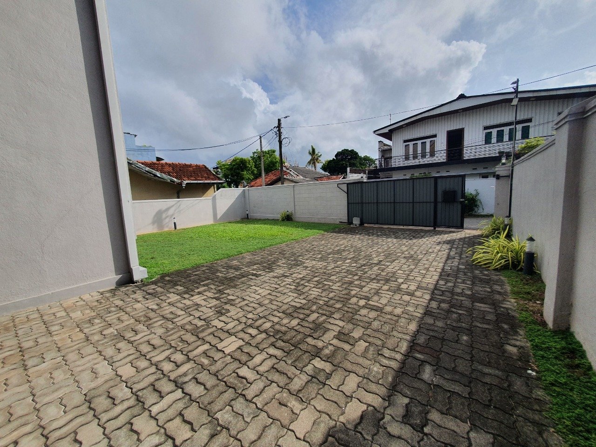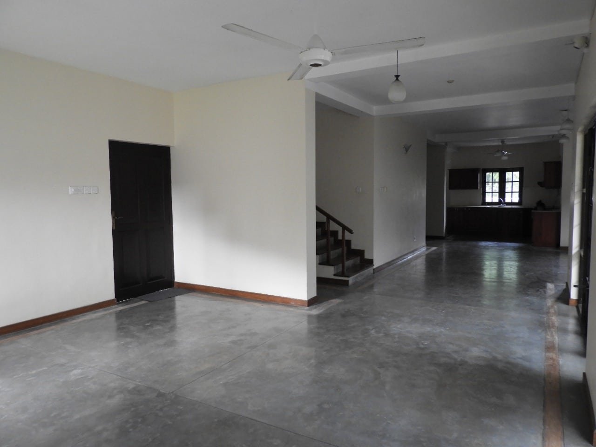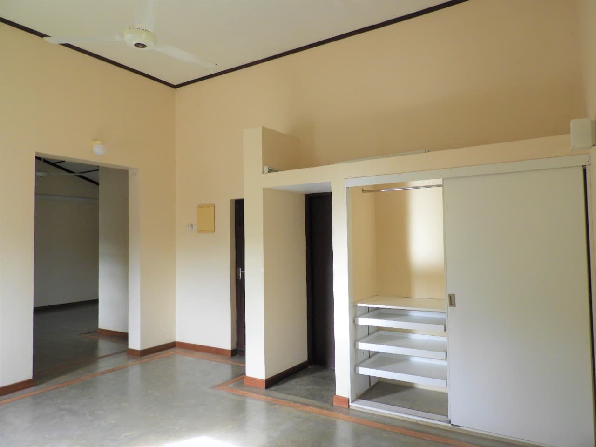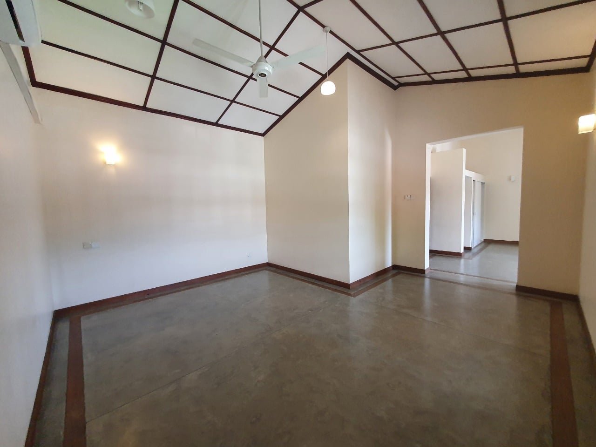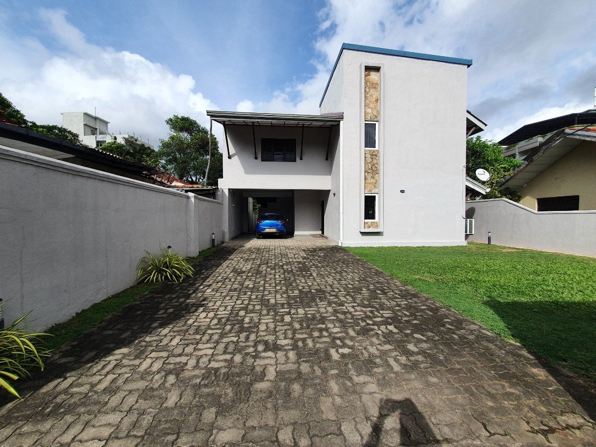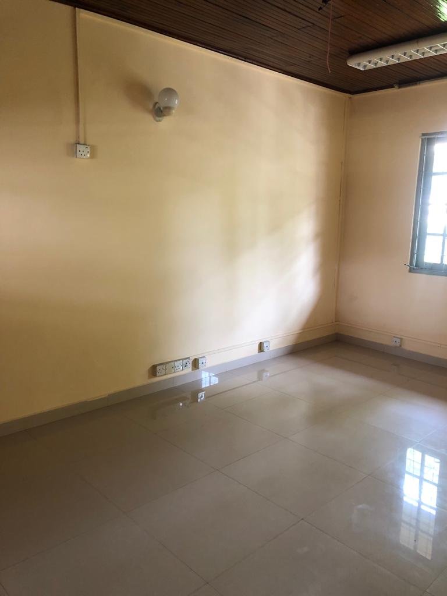Overview
Property ID: HZ25108
- House
- 5
- 3
- 3,500.0 sqft
- 25108
Description
House For Sale In Kirulapone Colombo 5
Rs 98,000,000
18, Taxila Place is located in a quiet neighborhood (rare) in the heart of Colombo, close to all the leading Hospitals, Banks, International and Local Schools, Super Markets and Restaurants of Colombo. Only 150m to Baseline Rd
Address
Open on Google Maps-
Address: Colombo 5, Colombo
-
City: Colombo
-
Area: Colombo 05
Details
Updated on March 13, 2023 at 12:09 pm-
Property ID HZ25108
-
Price LKR98,000,000
-
Property Size 3,500.0 sqft
-
Bedrooms 5
-
Bathrooms 3
-
Property Type House
-
Property Status For Sale













